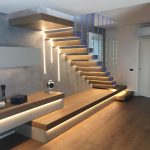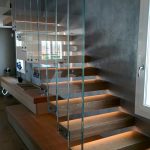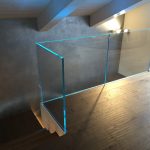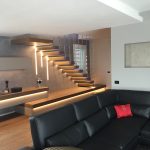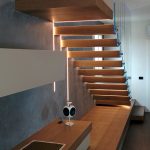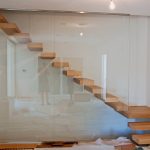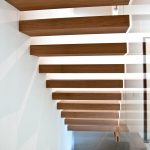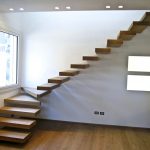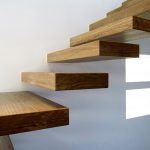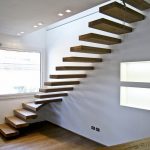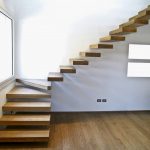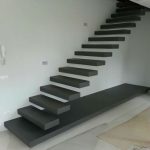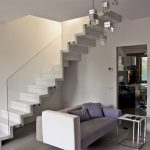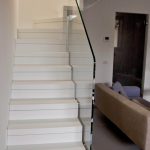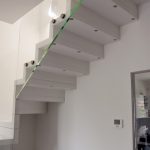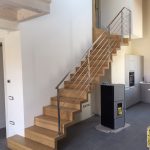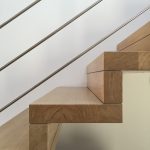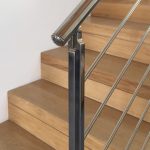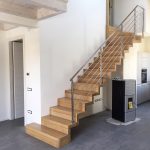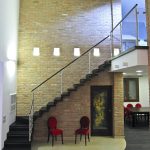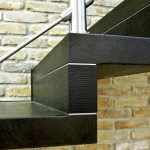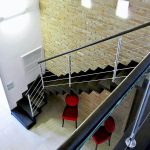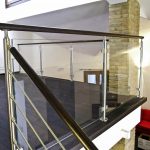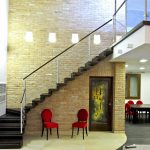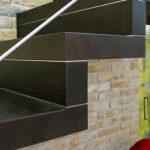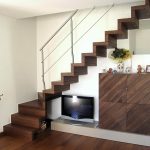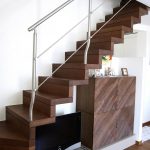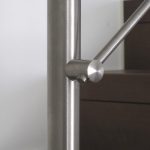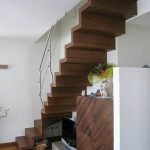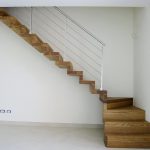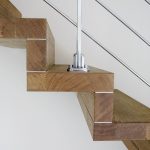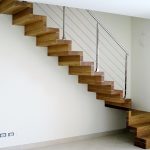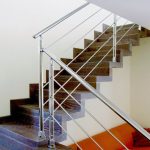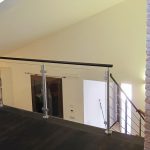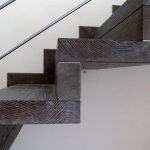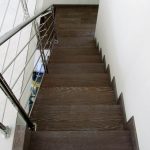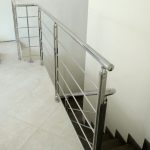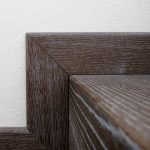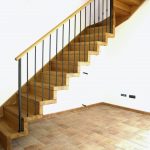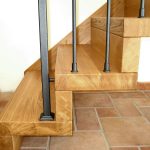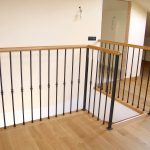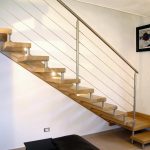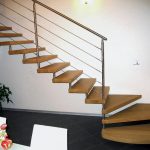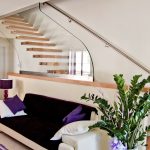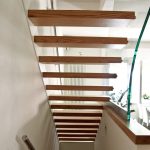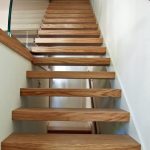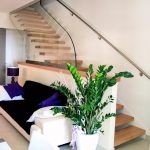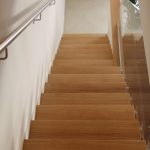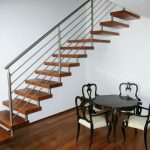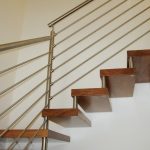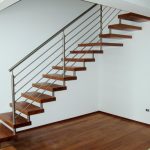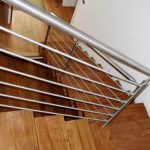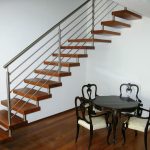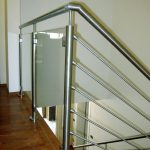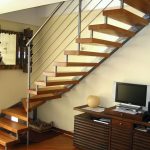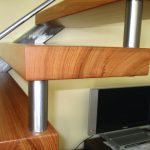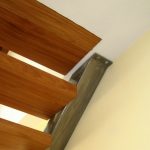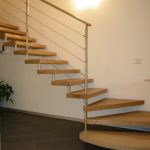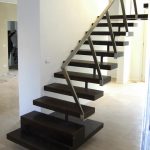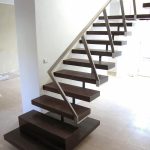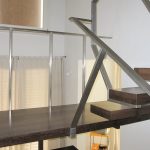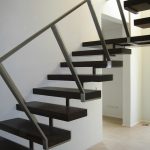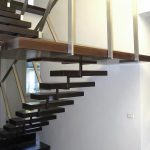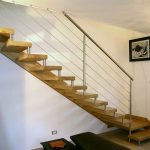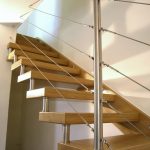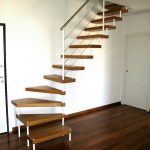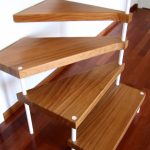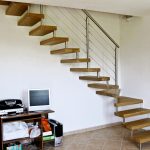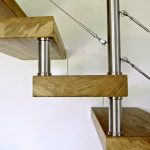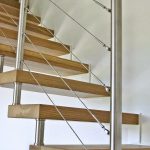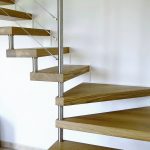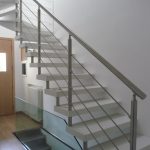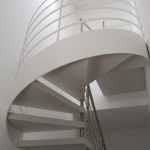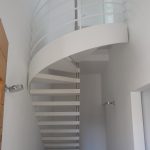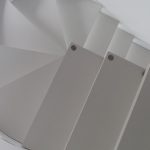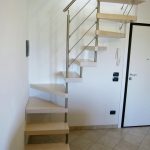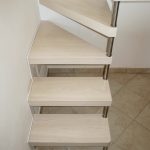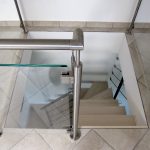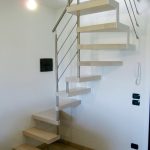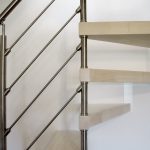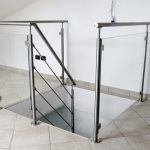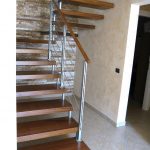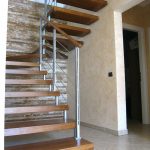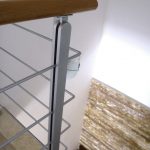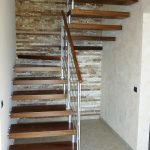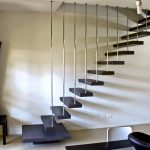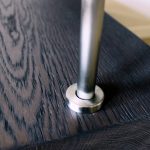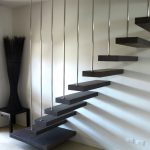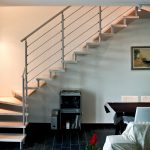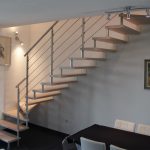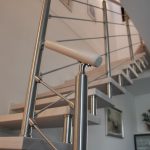Cantilevered Staircase
CANTILEVERED STAIRCASE
The CANTILEVER STAIRCASES are named in this way for their appearance, the step seems to be hanging on the wall with no apparent bearing structure exposed, have a modern and minimal stairs.
The cantilevered stairs can have any shape and development. From straight to that with more changes of direction up to the coil, can have different types of fasteners and can be with LIFT or stairs cantilevered without rise.
CANTILEVER STAIRCASES
The construction of a classic cantilevered stairs begins when the site is still unfinished, require, in fact a metal bearing structure that must be installed and inserted in a carrier or seed-bearing wall to be plastered and then made to disappear.
The metal in the support structure for the cantilevered staircase is composed of brackets and metal supports which will have the task of supporting the treads that are installed at a later time.
Steps and handrails are assembled and produced on the farm and then mounted subsequently, the steps will be inserted in the brackets and fixed with suitable glues and specifications for their use, their dimensioning is done according to the scale of the features and size, our cantilever stairs without spacers provides for a range from 90/95 mm step at least of thickness, performed with the essences present on the market with the timber version.
We invite you to visit the section to view some of the essences that we use here.
And it’s possible to provide cantilevered stairs without using spacers also the planks of hardwood floor that the customer has in possession.
The railings of stair available for this model are varied, from the most modern solutions with the use of brushed stainless steel or polished stainless steel, to glass models with antiflatulent more minimal final through more classical solutions with painted iron.
MODULAR CANTILEVER STAIRCASES
The modular cantilevered staircase are denominated in this way to as they are composed, each step is individually mounted and is referred to as “module.”
In the case of hardware in load-bearing walls or structural assembly is performed by practicing in the support wall two or more holes 35 mm for each step, in which they will be inserted in the appropriate steel pins drowning with chemical resin, in the case of walls where not it is possible to this type of fixing is evaluated in view of a load-bearing structure or in metal or in wood.
The modular cantilevered staircase must be supported with a lateral exhaust leg to stiffen the structure and to connect together the different components or a structural glass may be used which acts as external structure. The treads of solid wood, single list with thicknesses ranging from 44/45 mm to 70/72 mm, you can use all the wood available in timber.
We invite you to visit the section to view some of the essences that we use here.
Even on this scale model cantilever can be inserted various models of railing, from steel satin or polished stainless steel, the glass models with more minimal effect made final through more traditional solutions in painted iron.
Here are some examples of steps we have produced and installed.
Recall that the design of each product MAGNANI & RICCI is made and individually, by adapting existing measures for a development that will better meet the comfort footprint ratio. Click here to request a quote
CANTILEVERED STAIRCASE- CANTILEVERED STAIRCASE WITH WALL STRUCTURE
CANTILEVERED STAIRCASE – WITH TREAD AND RISE
CANTILEVERED STAIRCASE – WITH ONLY TREAD
CANTILEVERED STAIRCASE – WITH STEPS OF 44/45 MM
If you are Italian you can save up to 50% of the cost for you cantilevered staircase, thanks to Italian law about buliding renovation.

